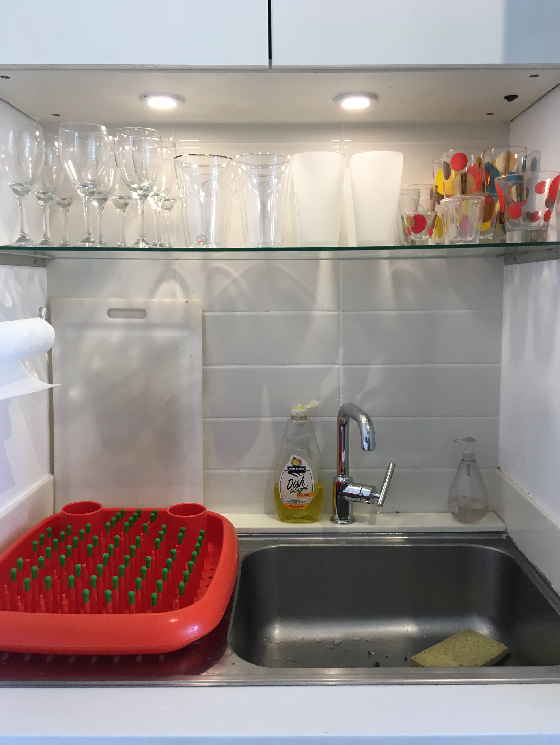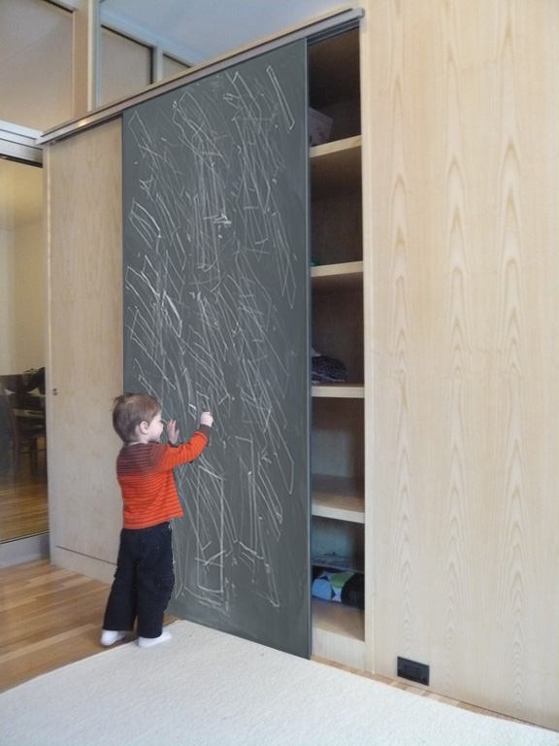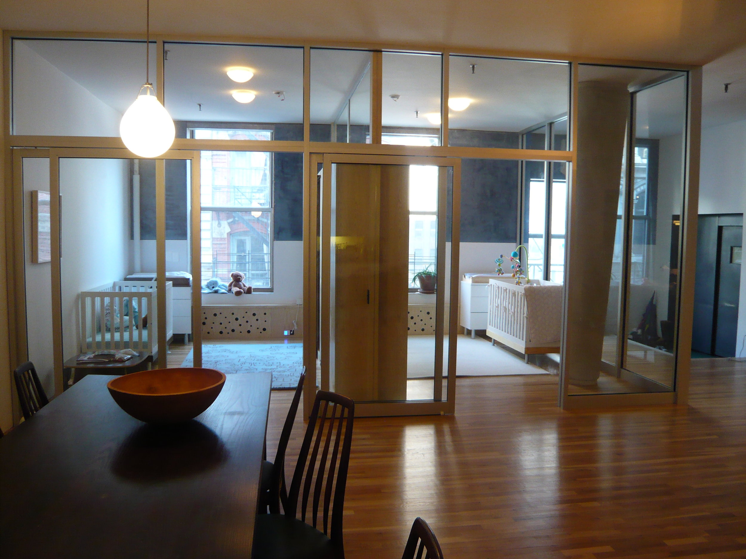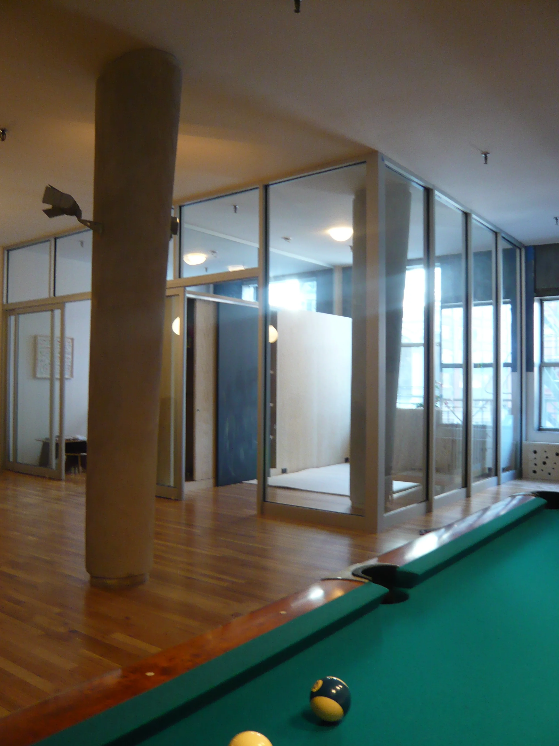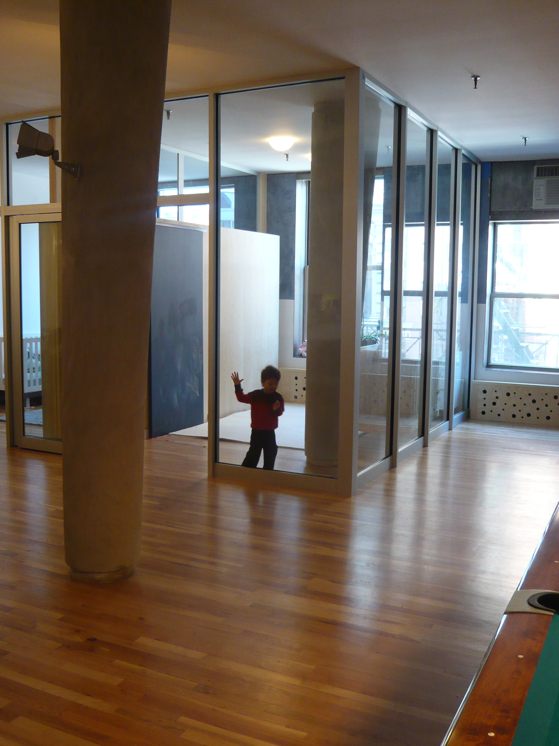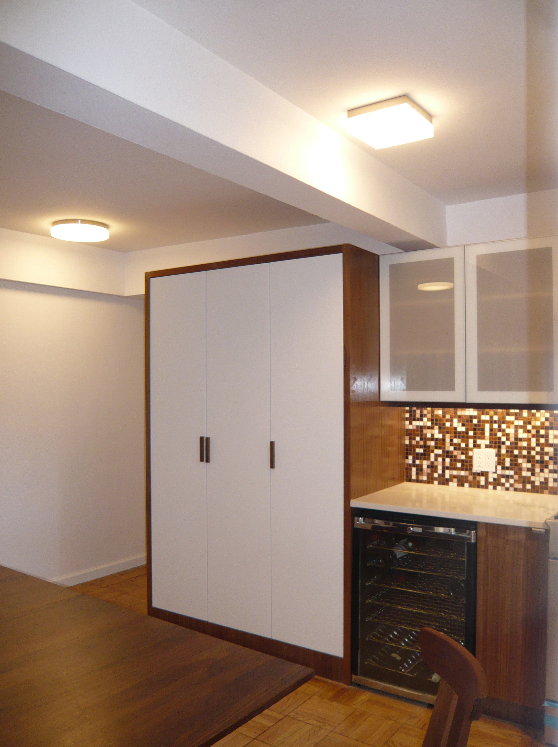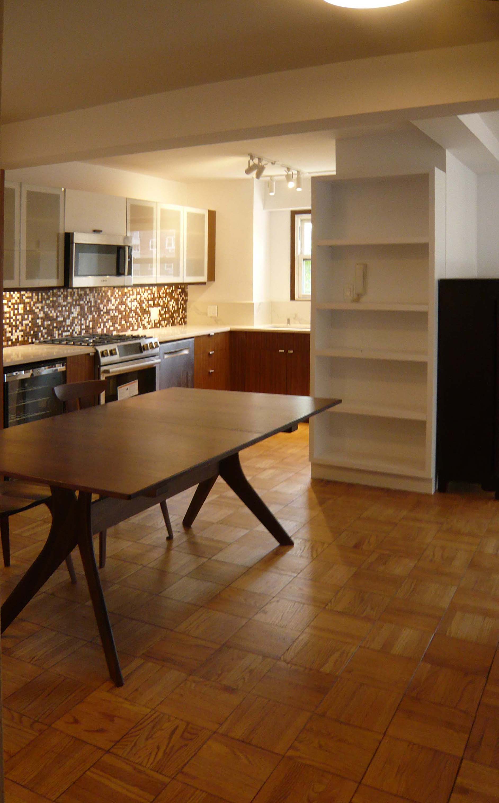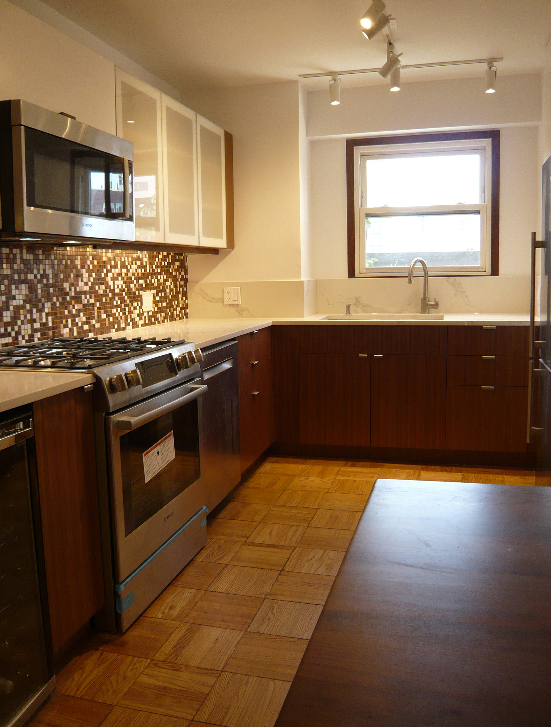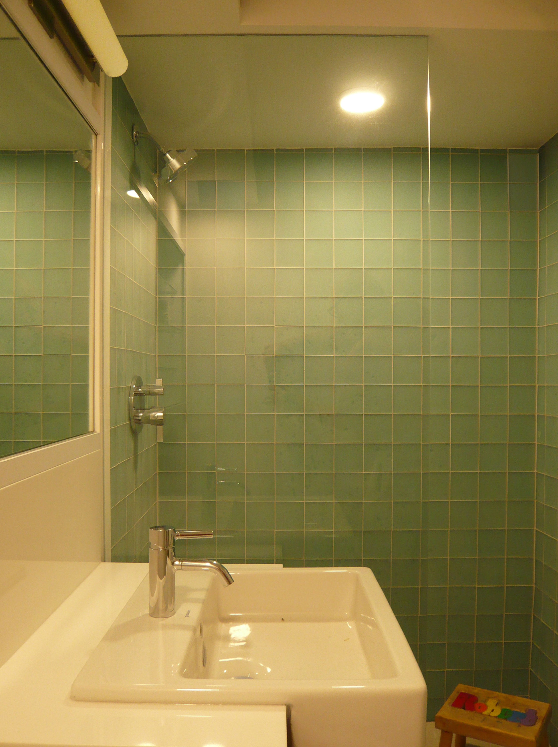Christian Hubert and Joe Huang work together on a regular basis on moderately priced projects. Together, they have renovated apartments and lofts in Manhattan, Brooklyn, and Long Island City. Their design / build services reflect the same attention to design and construction quality as higher budget projects and provide excellent value.
This minimalist kitchen includes a pull-out storage unit, fridge, dishwasher, oven and warming tray, a deep sink, induction and gas cooktops, and refrigerated wine storage. The custom cabinets are faced in low luster white lacquer. The countertop is quartzite, the back wall is tile, and a cantilevered rift-cut solid oak shelving unit with a built-in range hood runs over the counter. Kitchen design: Christian Hubert. Cabinets and fabrication: Joe Huang
WINTERS LOFT LONG ISLAND CITY
In this small kitchen renovation, Christian Hubert and Joe Huang clad an existing galvanized steel flue in stainless steel and created a matching divider and shelf between the kitchen area and the rest of the designer’s studio. They let Ikea cabinets into a new birch cabinet with open shelving at the back. Some of the existing cabinets were also reused in this project, including the deep upper cabinets over the fridge. As there were no relocations of gas or plumbing lines, the project did not require a building permit. The bright and open kitchen, with new applieances and a Forbo linoleum floor, was an ingenious and inexpensive upgrade of the existing kitchen.
STUDIO KITCHEN LONG ISLAND CITY
FIELDS LOFT TRIBECA
Some twenty years after Christian Hubert designed the loft for a single artist, David Salle, the new owners (a couple with two young sons) turned to Christian with Joe Huang to design and build two bedrooms without compromising the design of the loft. The bedrooms consist of two glass boxes with sliding doors, with a glass transom between them. The doors at the closet units are painted with blackboard paint.







